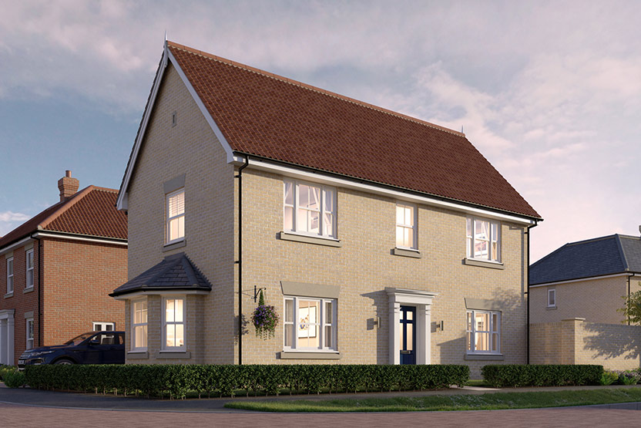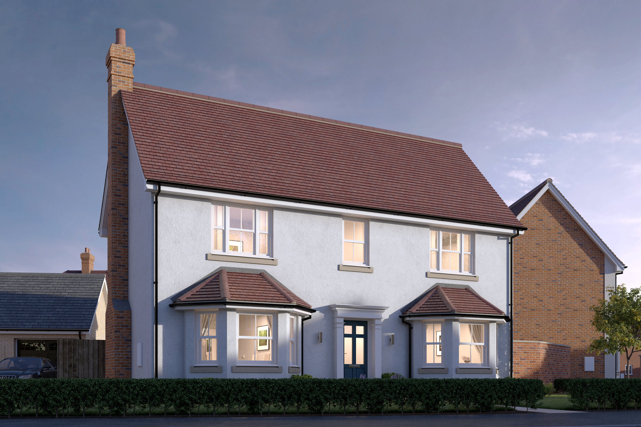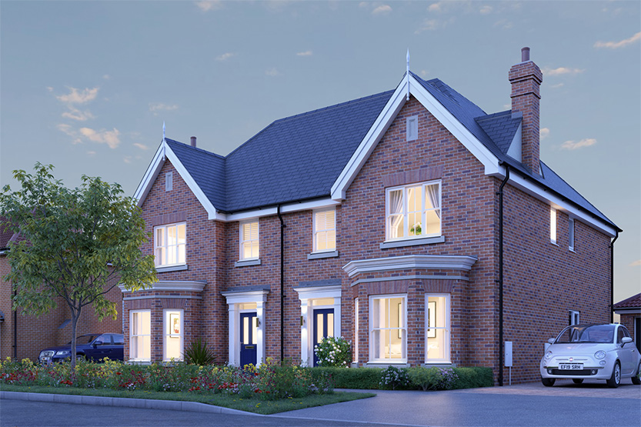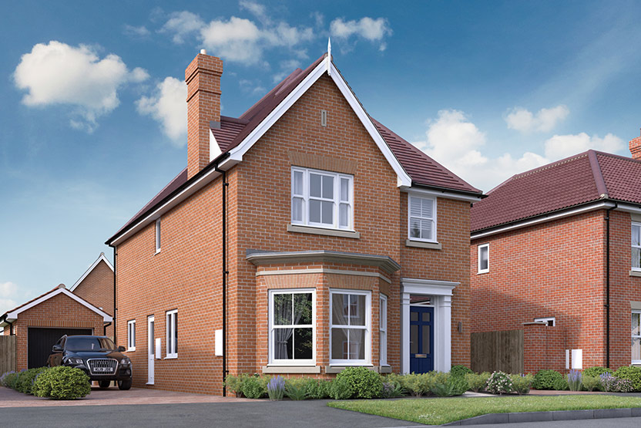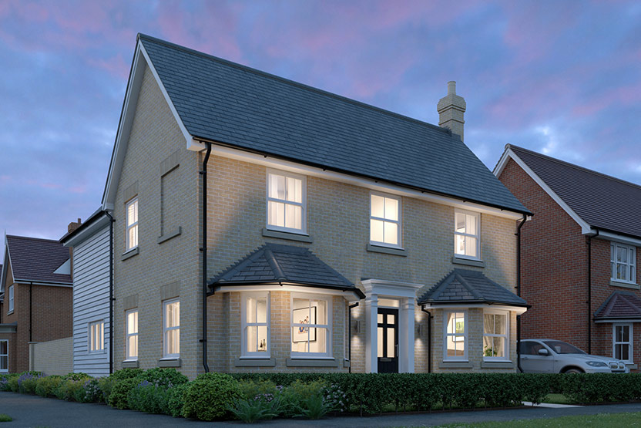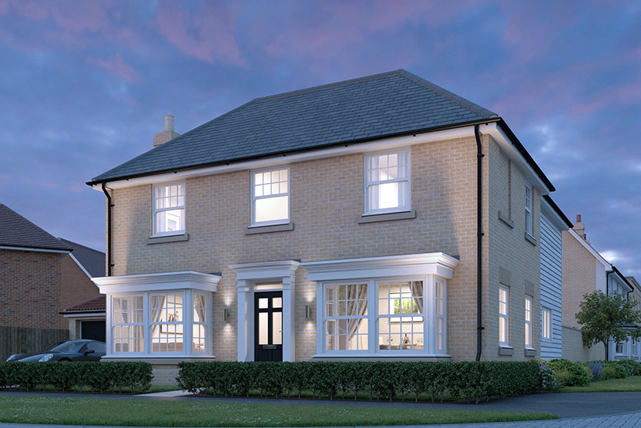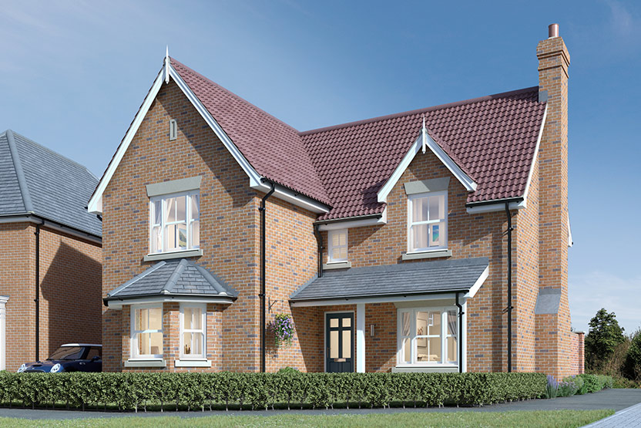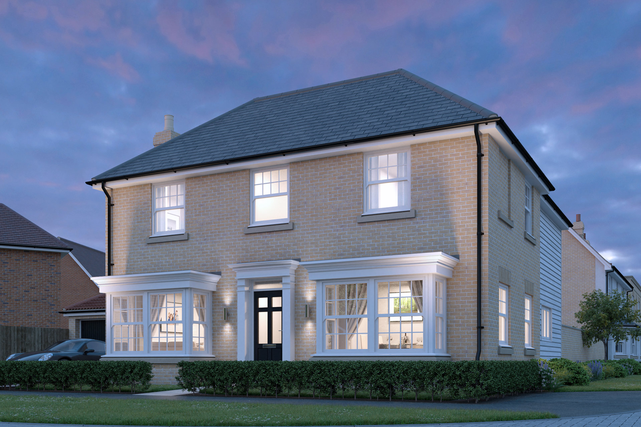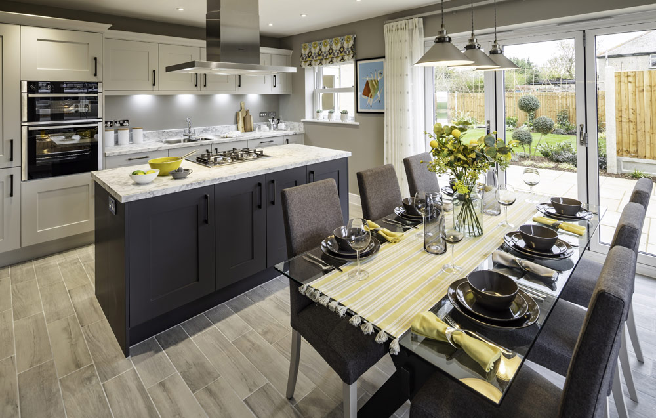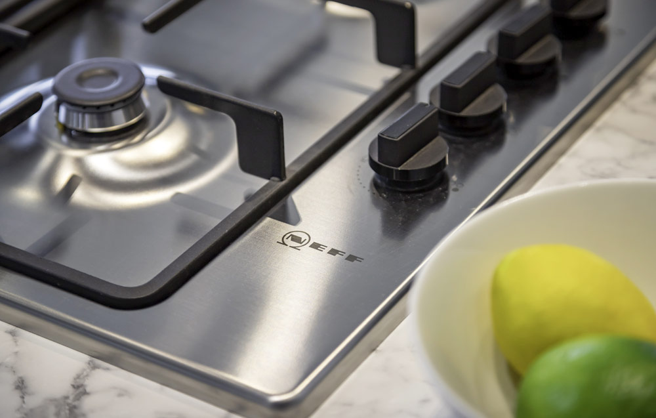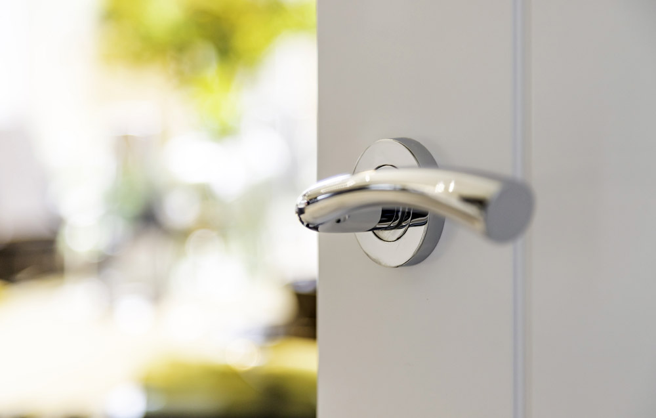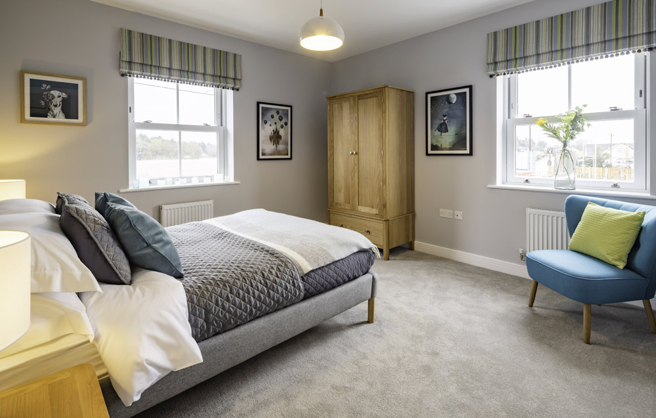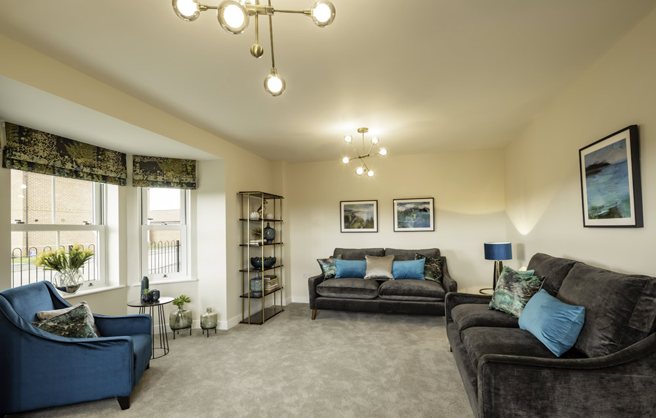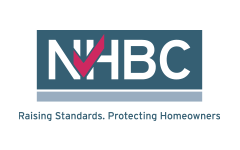Computer generated image for illustrative purposes only
Specifications
Designed For Life
Photography from previous Rose development and is indicative only.
Photography from previous Rose development and is indicative only.
Supporting the Consumer Code for Home Builders. For more information please visit www.consumercode.co.uk
Each home built by Rose Builders Ltd is covered by the NHBC 10 year Warranty. For details please visit www.nhbc.co.uk
©Rose Builders Ltd. Riverside House, Riverside Avenue East, Lawford, Manningtree, Essex CO11 1US.
Tel: 01206 392613 Email: info@rosebuilders.co.uk | Terms of use | Disclaimer
Company registered in England & Wales - Number 3106982. VAT Registration Number 123389319
©Rose Builders Ltd. Riverside House, Riverside Avenue East, Lawford, Manningtree, Essex CO11 1US.
Tel: 01206 392613 Email: info@rosebuilders.co.uk
Terms of use | Disclaimer
Company registered in England & Wales - Number 3106982.
VAT Registration Number 123389319



